
At a groundbreaking event on Jan. 25, 2024, Wilmington University officials announced the construction of two landmark buildings at its Brandywine site: a Convocation Center and a School of Law. Completion dates for both buildings are tentatively scheduled for 2025.
Convocation Center
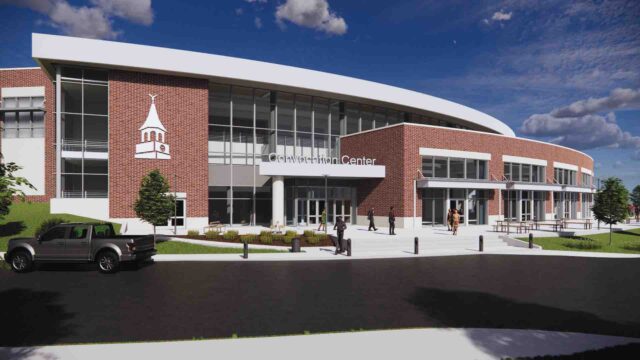
The state-of-the-art Convocation Center will span 85,000 square feet. It will also house the University’s Criminal Justice Institute (CJI). 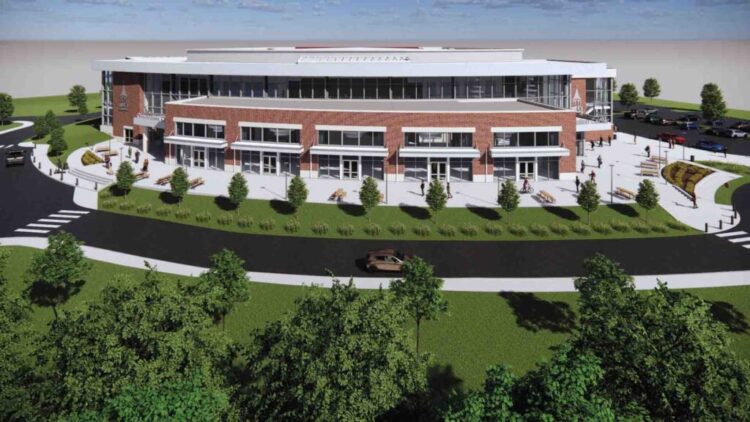
The rear entrance of the Convocation Center will feature plenty of patio space surrounded by lush greenery. It will also serve as the entrance to the CJI.
The state-of-the-art Convocation Center will span an impressive 85,000 square feet. A 2,000-seat auditorium with a spacious stage destined to host graduation ceremonies and other events will welcome guests via a grand foyer. The Center will also house the University’s Criminal Justice Institute (CJI).
School of Law Building
The three-story, 52,000-square-foot law building will embody sophisticated design. Its centerpiece is a majestic three-floor atrium with expansive windows that emanate natural light. Spanning the second floor, a library and both large and private study rooms will offer a sanctuary for focused academics. The third floor will include faculty and administrative offices. Echoing the design of Varsalona Hall, the current building at the Brandywine location, the rear façade will be predominantly glass, providing students with tranquil views of the surrounding woodlands.
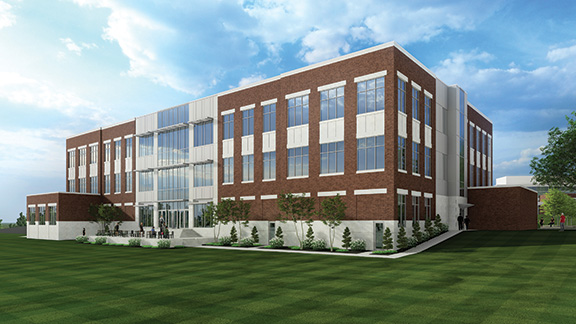
The rear entrance of the law school building will echo the design of Varsalona Hall, with a façade made predominantly of glass that will provide students with tranquil views of the surrounding woodlands. 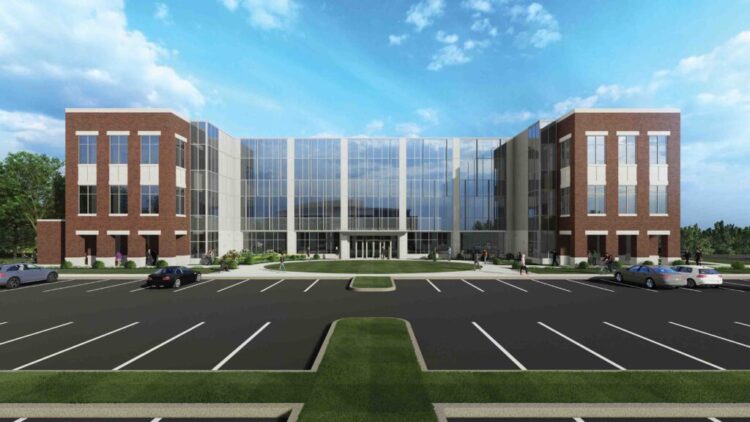
The three-story, 52,000-square-foot law building will offer state-of-the-art amenities, including large classrooms, a library, private study rooms, and office space. 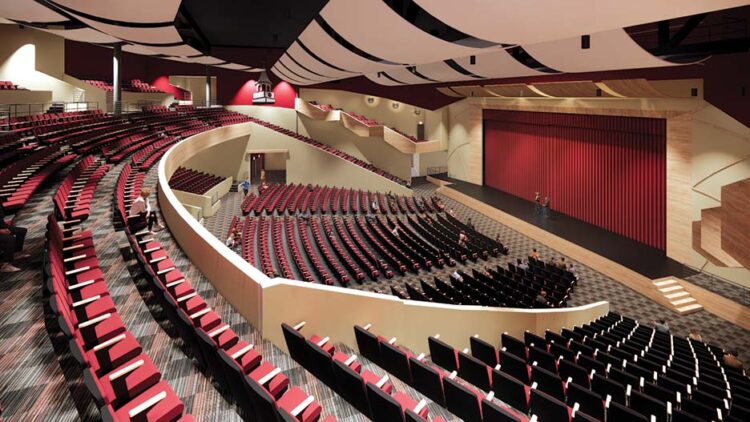
Rendering of the new 2,000-seat auditorium within the Convention Center. A 2,000-seat auditorium in the Convocation Center will offer a spacious stage for graduation ceremonies and other events. 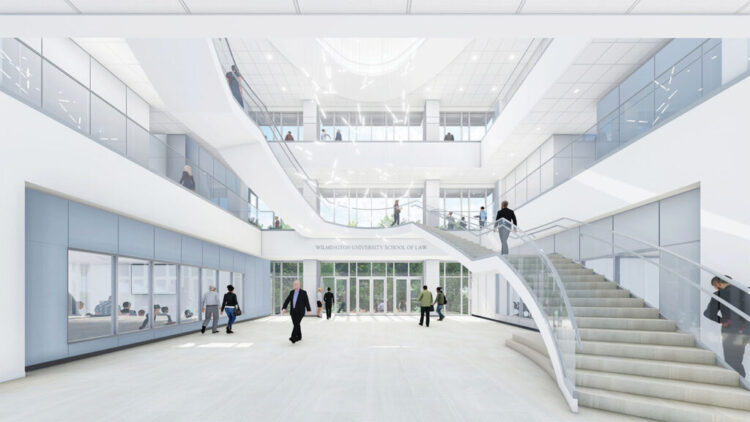
The law school building will boast a majestic three-floor atrium with expansive windows.
“These new buildings represent an exciting and pivotal moment in Wilmington University’s history,” says Wilmington University President Dr. LaVerne Harmon. “They also signify progress, growth, and our sustained efforts to provide opportunity as well as enhanced learning environments and exceptional facilities our students deserve.”
Watch the groundbreaking ceremony video for a recap of the event.



